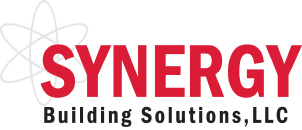Offering Control Systems to a Variety of Vertical Markets
Synergy Building Solutions serves customers in a wide array of vertical markets, which includes healthcare, higher education, K-12, offices, hospitality, government entities, and more.
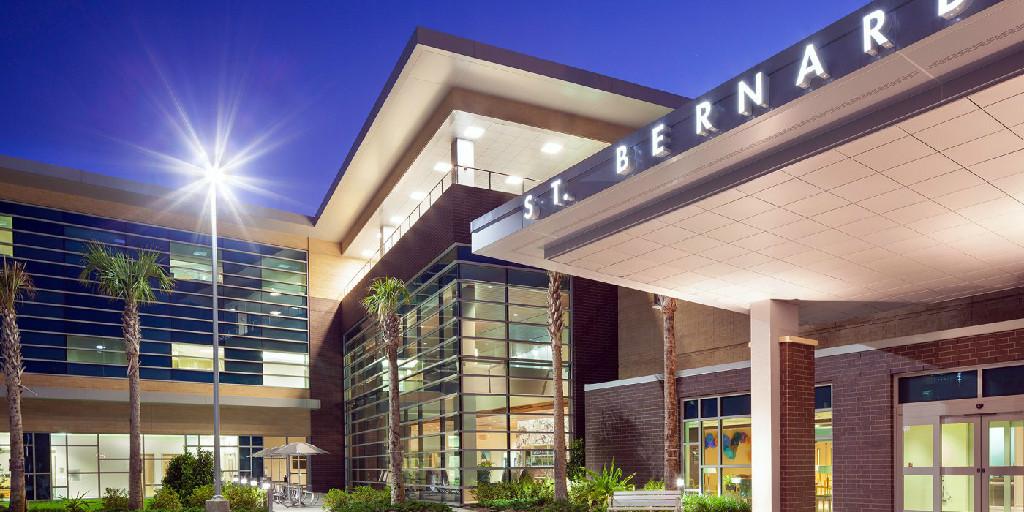
HealthCare
The St. Bernard Parish Hospital is a 40-bed hospital that was built in St. Bernard Parish after Hurricane Katrina. The control system consists of smoke damper control, both positive and negative room pressure control, and dedicated surgery room air handling units.
Higher Education
The Natural Science Building at Southern University at New Orleans is a four-story, 107,000-SF building that consists of laborites and classrooms. The mechanical systems are fed by a campus-wide central utility plant, which is controlled by a different manufacturer of controls. Important data points are integrated into the plant control system for plant optimization. The control system at the Natural Science building is also integrated into a BACnet Accutrol lab control system that is comprised of 31 fume hoods and 63 air valves.
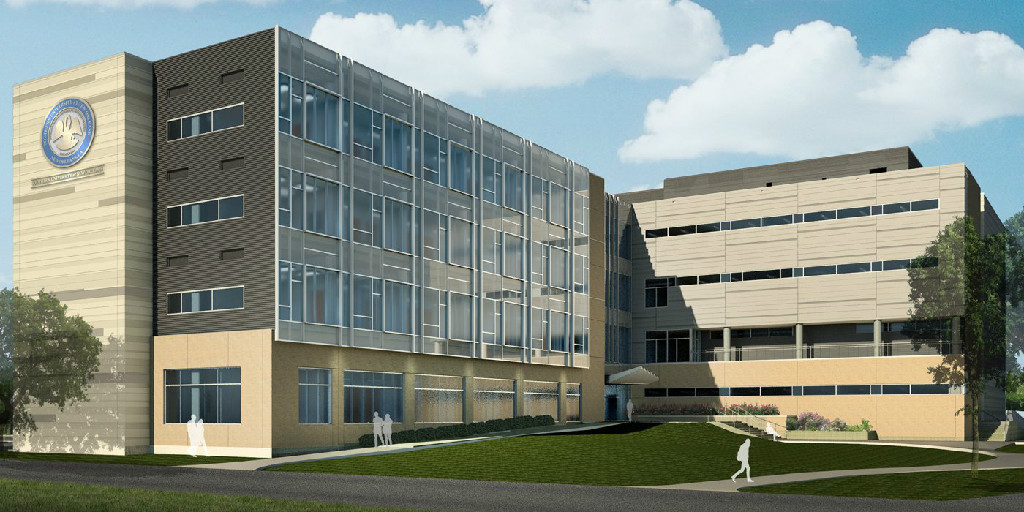
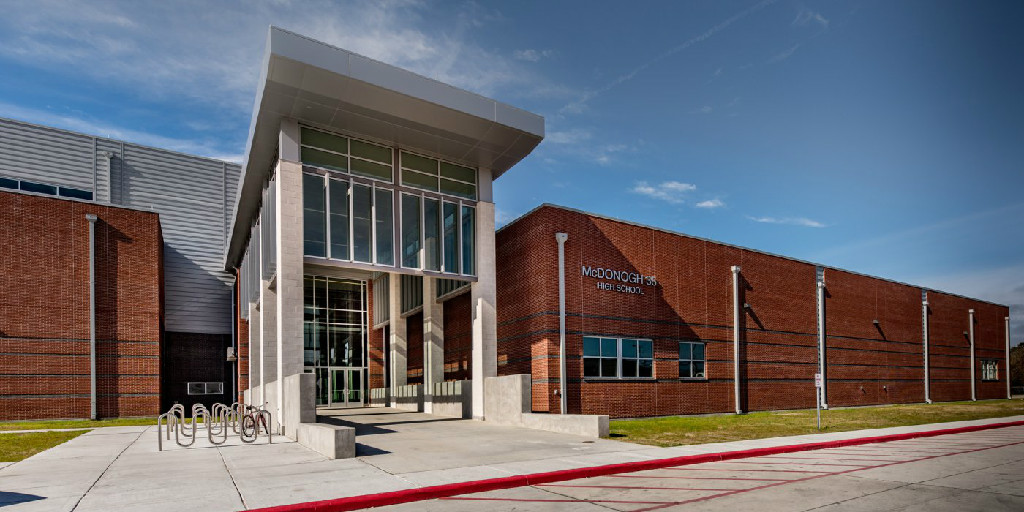
K-12
McDonough 35 High School is a three-story building and is the largest post-Katrina school project in New Orleans. It accommodates over 1000 students and includes a 775 seat auditorium, a main gym with seating for up to 1000, and an auxiliary gym.
Office Buildings
This five-story, 174,000-SF building was constructed to be the corporate headquarters for a global oil services company in Lafayette. The mechanical system consists of fluid coolers, water source heat pumps, and almost 200 VAV boxes.
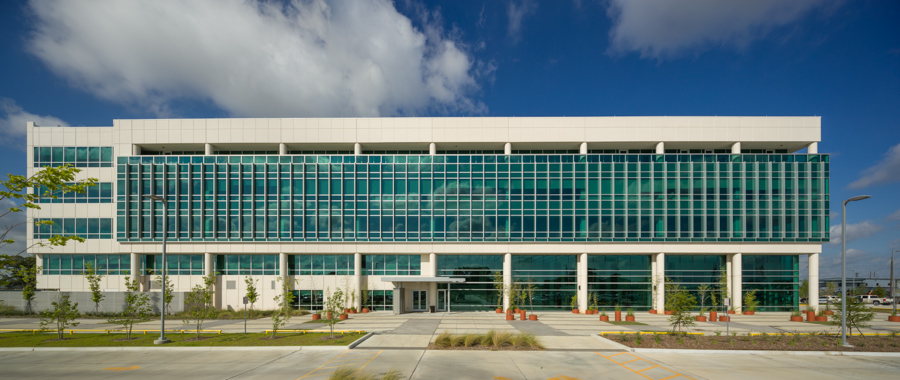
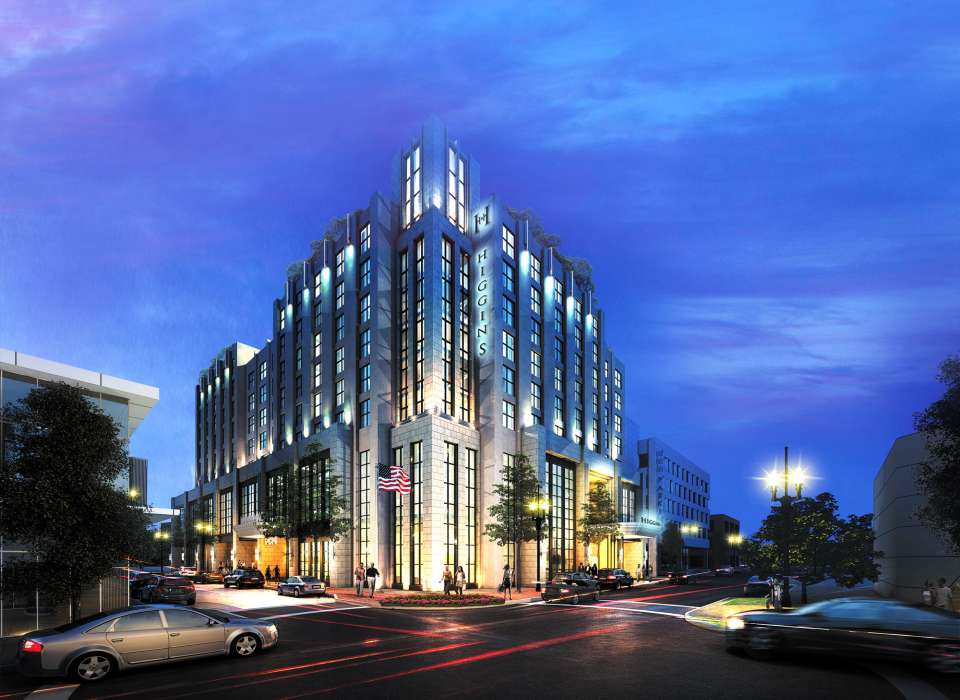
Hospitality
Image Courtesy of The National WWII Museum
With the growing notoriety of The National World War II Museum, a hotel and conference center is being constructed. The building is a 177,334-SF, 9-story hotel and conference center with 230 guest rooms, which includes a business center, fitness center, lobby bar, rooftop bar, concierge lounge, and a restaurant.
Others
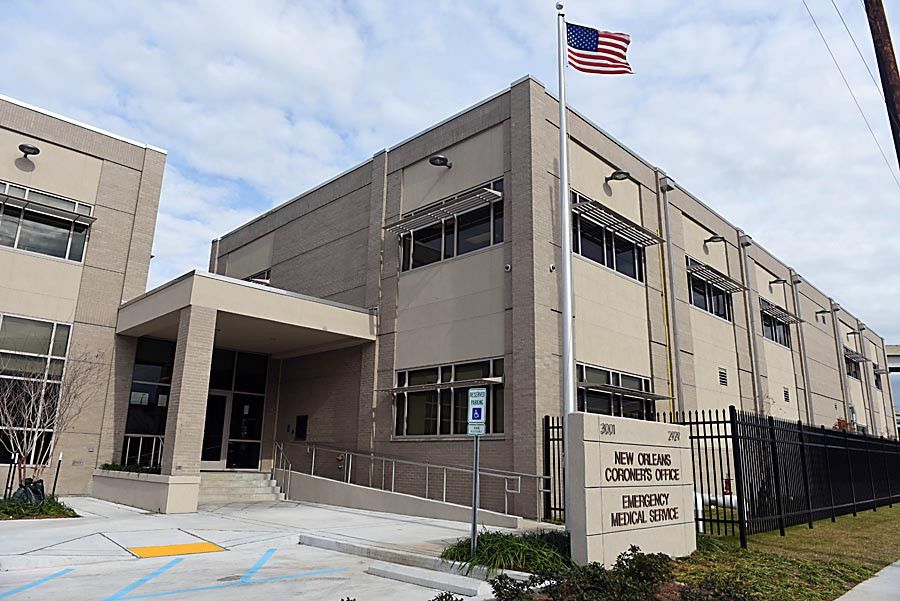
The $14.8 million Coroner's Office and EMS building is a 37,000-SF facility and a three-story building that serves as a joint headquarters for the two organizations. The facility includes an autopsy suite with four stations. The control system includes room pressure and exhaust control.
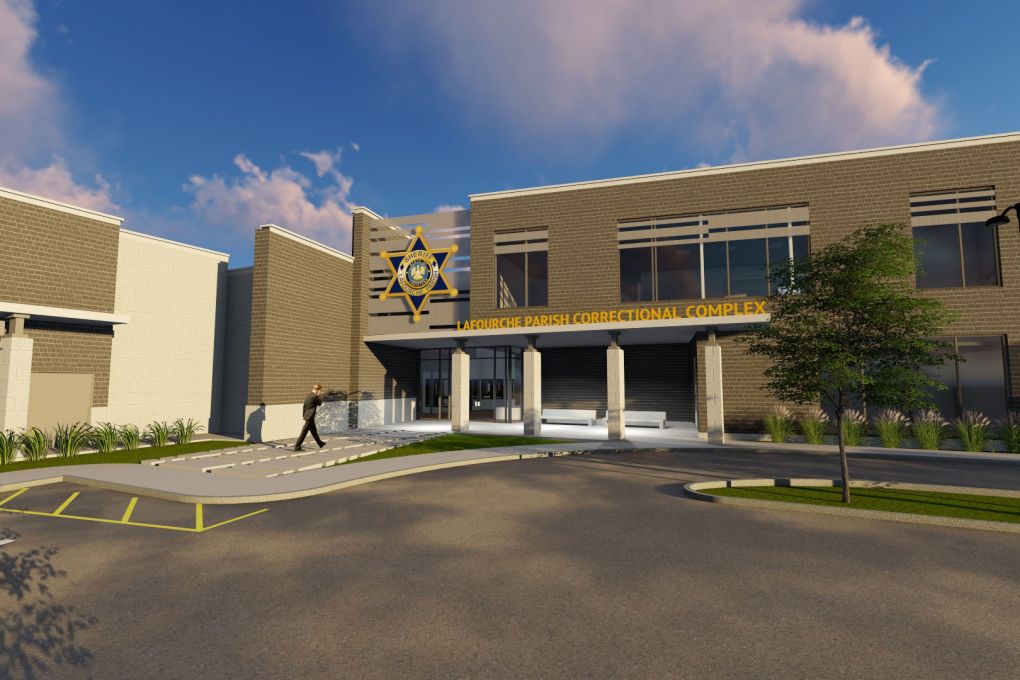
The Lafourche Parish Correctional Complex is a 120,000-SF facility with 600 beds. This customer expressed the desire to routinely track and benchmark energy consumption in order to manage bottom-line costs and ensure mechanical equipment is functioning as efficiently as the day it was installed. Synergy Building Solutions worked with the customer to develop an energy dashboard for daily monitoring of energy usage. The energy dashboard not only monitors the main switchgear but monitors energy consumption on individual pieces of equipment.
